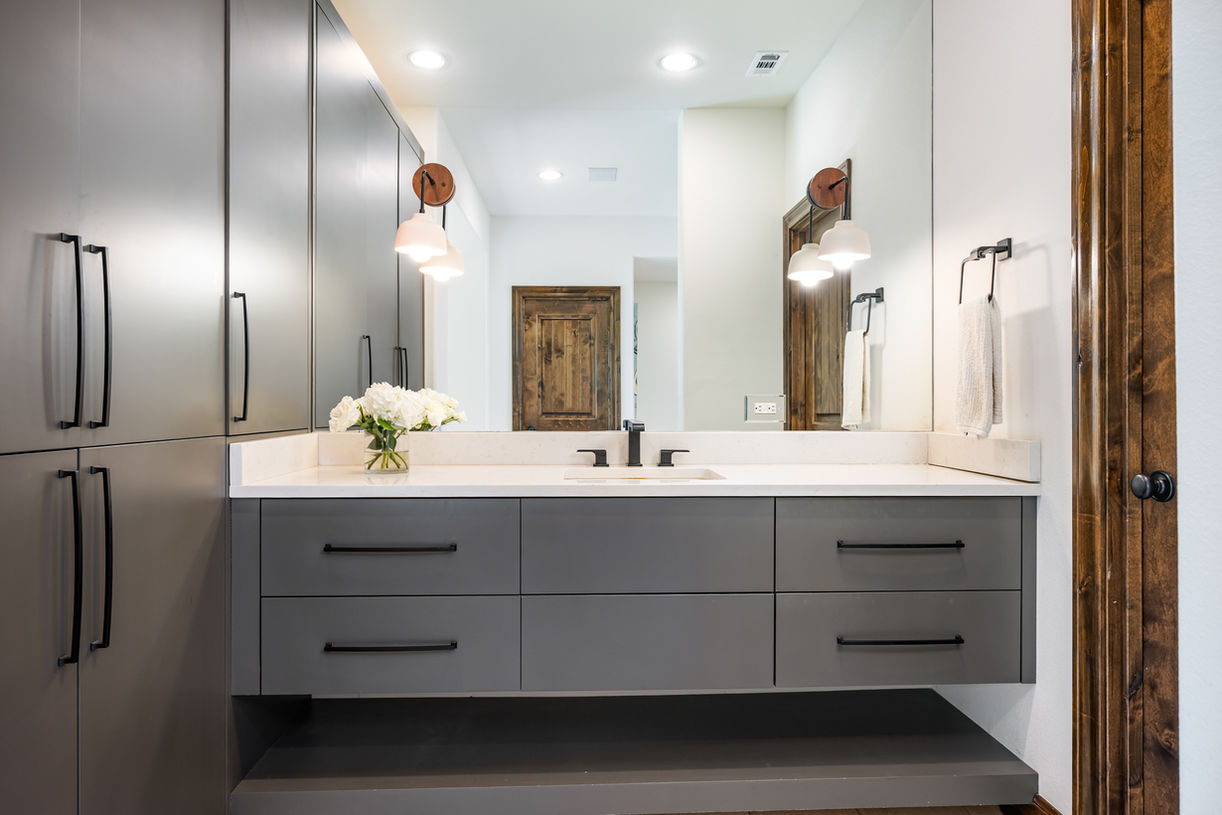
Refined Hill Country Living
4 bedrooms, 4 bathrooms, 1 partial bath, 5,489 sq.ft.
The Art of Living Well
A limestone entry and oak-lined drive set the stage for the home’s elevated Hill Country presence. Inside, the thoughtfully designed floor plan flows effortlessly from one beautifully finished space to the next: native stone walls, distressed wood beams, Anderson wood windows, alder wood doors and hardwood floors lend warmth and permanence, while walls of seamless glass keep you tethered to the land.
The entry opens with iron and glass doors to soaring beamed ceilings and an iron chandelier that pools soft light across stone and wood. To the left, the great room sets the home’s rhythm with cathedral wood ceilings, a grand stone fireplace with timber lintels and floor-to-ceiling windows that make the grounds feel like a living mural. Dual sets of double doors open to covered patios, blending indoor comfort with outdoor living.
The kitchen was created for how people truly live and gather. Quartzite counters, floor-to-ceiling custom cabinetry with soft-close drawers and a walk-in pantry with thoughtful storage, support everything from everyday meals to gourmet entertaining. The professional appliance collection, Sub-Zero refrigeration with freezer drawers, Wolf gas range with griddle and double ovens, microwave drawer, dishwasher and pot filler, keeps pace with any and every plan.
Adjacent is a grand-scale dining space beneath an iron chandelier, equally at home with quiet breakfasts or a table full of friends after an afternoon by the pool.
Just beyond the living room, the game room’s two-story, beam-studded ceiling and native stone wall create a flexible zone for movie nights, casual lounging, a home gym, or weekend tournaments, whatever the season calls for.
The owner’s wing is a retreat unto itself. A generous entry hall with stepped ceiling opens to a sprawling bedroom wrapped in views. The spa-infused bath provides his-and-her sides conjoined by a large walk-in steam shower with river-rock flooring, intricate tile and bench seating. Her side includes a Jason Airmasseur tub set against a textured tile backdrop, private water closet and expansive vanity wall with floor-to-ceiling storage. The custom wardrobe room, complete with built-in vanity and packing island, keeps everything beautifully ordered. His side adds a tailored vanity, private water closet and walk-in closet.
In a separate wing, three guest suites line a sunlit hallway of transoms and wood windows, offering true privacy for overnight guests or multigenerational living. A custom powder bath with sliding wood door and copper vessel sink adds sculptural detail and convenient outside access for pool days.
Daily function is seamlessly handled. A utility room with quartzite counters, a Sub-Zero freezer and Spanish-tile backsplashes turns chores into a pleasure. The mudroom’s custom built-ins, bench and seamless-glass picture window keep comings and goings organized and bright. A dedicated study/home management center with built-in desk, filing drawers, upper storage, casement windows, exposed beams and outside access, supports work, planning and projects.
Outdoors, the property unfolds as a series of inviting spaces designed to be lived in from sunrise to sunset. Mornings begin with coffee on the great-room terrace, where sweeping lawns and towering oaks set a tranquil scene. By afternoon, the outdoor kitchen, complete with Coyote grill, Edgestar beverage cooler and ample storage, becomes the heart of gatherings, offering a seamless space for dining and conversation. As daylight fades, the sparkling pool beckons for twilight swims, its gentle waterfall and lounge-deck entry creating a resort-like retreat. Flagstone paths connect each destination with ease, leading to a raised spa that overlooks the water, the perfect spot for starlit evenings. Wide lawns framed by ranch-style fencing provide room for play, pets or hosting unforgettable events, all surrounded by the beauty of the Hill Country.
Practical needs are handled with the same care: a three-car, oversized garage with workshop storage tall enough for larger trucks; abundant guest parking off the circular drive; and two separately gated approaches, one for the residence and one for the equestrian facility. The result is a property that lives elegantly every day, entertains beautifully on the weekends, and functions flawlessly in the background.


























