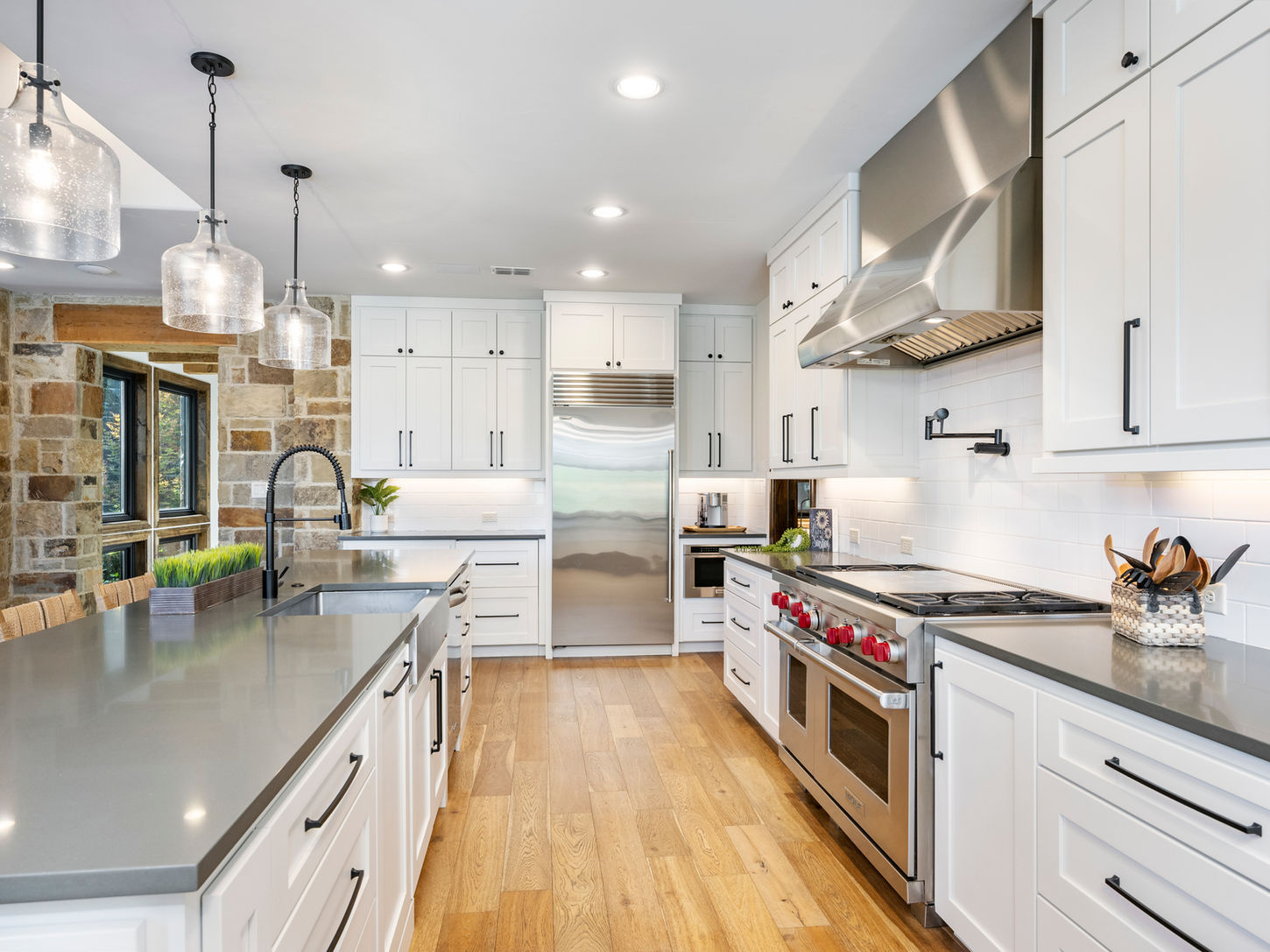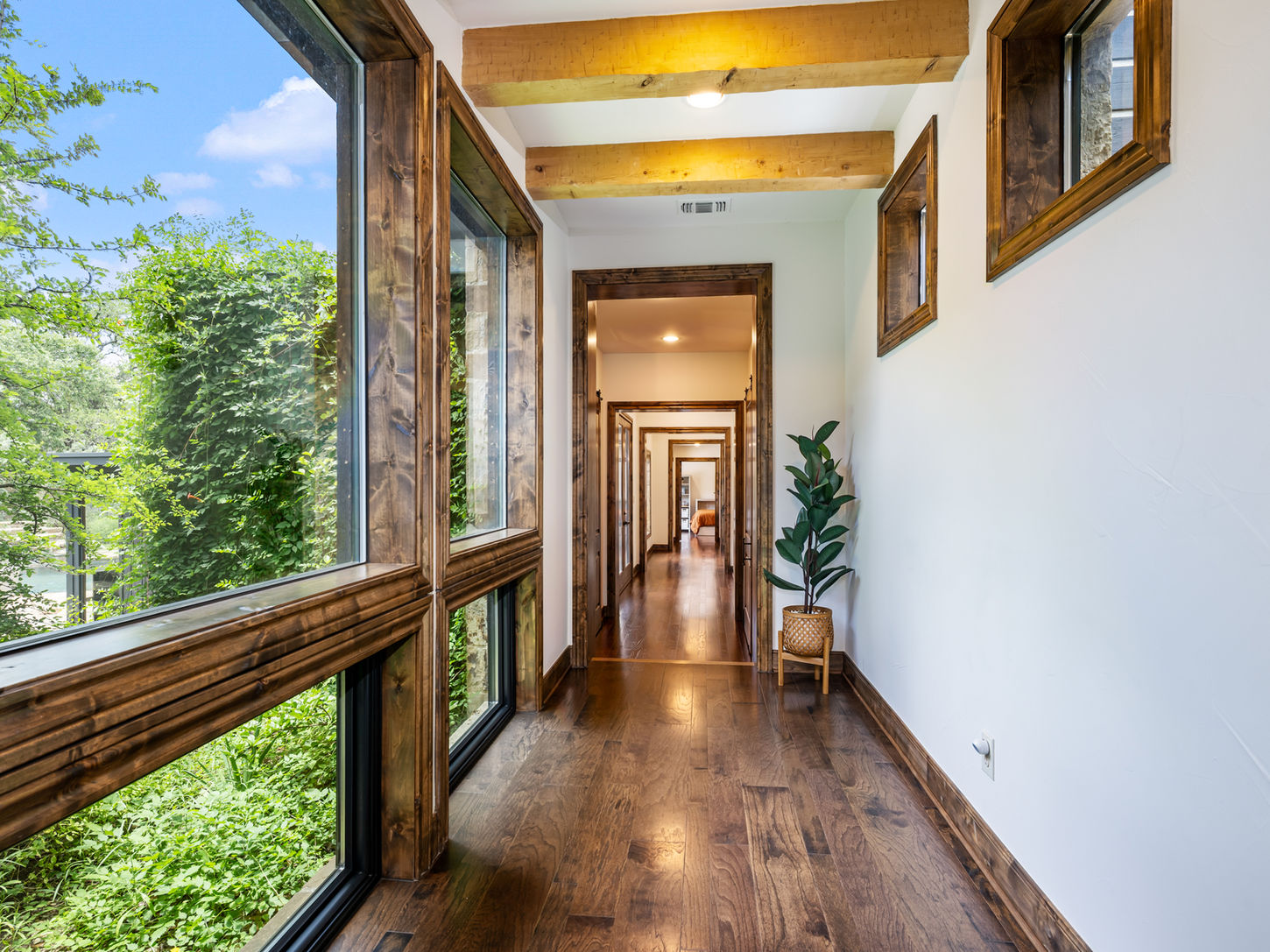throughout the home
-
Anderson wood windows
-
The floor plan was designed for functionality and flow
-
Native stone walls and seamless glass windows
-
Distressed wood beams and ceiling treatments
-
Alder wood doors
-
Hardwood flooring
-
Elevated lodge style feel throughout with walls of windows and serene property views


Entry
-
Dual iron and glass doors
-
Two story soaring ceiling with exposed wood and beamed treatment
-
Iron chandelier with candle style lighting
-
Native stone walls with distressed wood lintels
-
Serene property views
New Kitchen
-
Quartzite counters
-
Professional Sub-Zero & Wolf appliances with pot filler
-
Large island with storage and seating
-
Custom soft-close cabinetry
-
Subway tile backsplash
-
Walk-in pantry with floor-to-ceiling shelving
-
Grand dining area with beamed wood ceiling & iron chandelier
Great Room
-
Soaring cathedral style wood, vaulted ceiling treatment
-
grand stone wall with wood lintels and a lodge style fireplace
-
Walls of floor to ceiling, seamless glass wood windows
-
Iron chandelier with candle style lighting
-
Dual sets of double doors open to outdoor living areas



Home Management
-
Built-in desk and work area
-
Ample counterspace
-
Lower cabinets, pull out drawers, filing cabinets, upper storage cabinets and shelves
-
Chic chandelier
-
Casement windows
-
Exposed wood ceiling with beams
-
Outside access.
Utility Room
-
Sub-Zero stainless steel freezer
-
Floor to ceiling custom cabinets (upper and lower)
-
Sink area
-
Quartzite counter tops
-
Ample counter space for working and folding
-
Beautiful Spanish style tile backsplashes




Mudroom
-
Custom built-in functional unit with a sitting bench, storage cubbies and pull out drawers
-
Exposed wood ceiling treatment
-
Picturesque seamless glass window
Game Room
-
Two story vaulted ceiling with wood beams
-
Wood lintels
-
Floor to ceiling native stone wall
-
Flex space – can be a game room, casual lounging space, workout space, etc.
Guest Suites Wing
-
Double doors open to an entry hall with exposed beams and provides privacy to the split wing
-
Sprawling hallway with distressed wood beams, walls of Anderson wood windows and transoms
-
A set of wood and glass doors leads to the outdoor living spaces and pool
-
Powder bath has a sliding wood door entry, a furniture style vanity with a copper stamped vessel sink, modern accent sconces, storage closet and outside access
-
Walk-in storage closet with shelving
-
Three bedrooms with en-suite baths
Owner’s Wing
-
Double doors open to an entry with stepped ceiling
-
Bedroom suite with hardwood floors and floor-to-ceiling glass windows with views
-
Raised ceiling with exposed distressed beams
-
Spa bath with dual sides joined by a large walk-in shower
-
Expansive vanities with floor-to-ceiling cabinets and soft-close drawers
-
Private water closets and walk-in closets
-
Jason Airmasseur tub with tile accents, seamless glass window, exposed beams
-
Custom wardrobe with built-in vanity, packing island, and tailored finishes
-
Seamist shower with dual entries, tile walls, river rock flooring, bench, and steam system



























